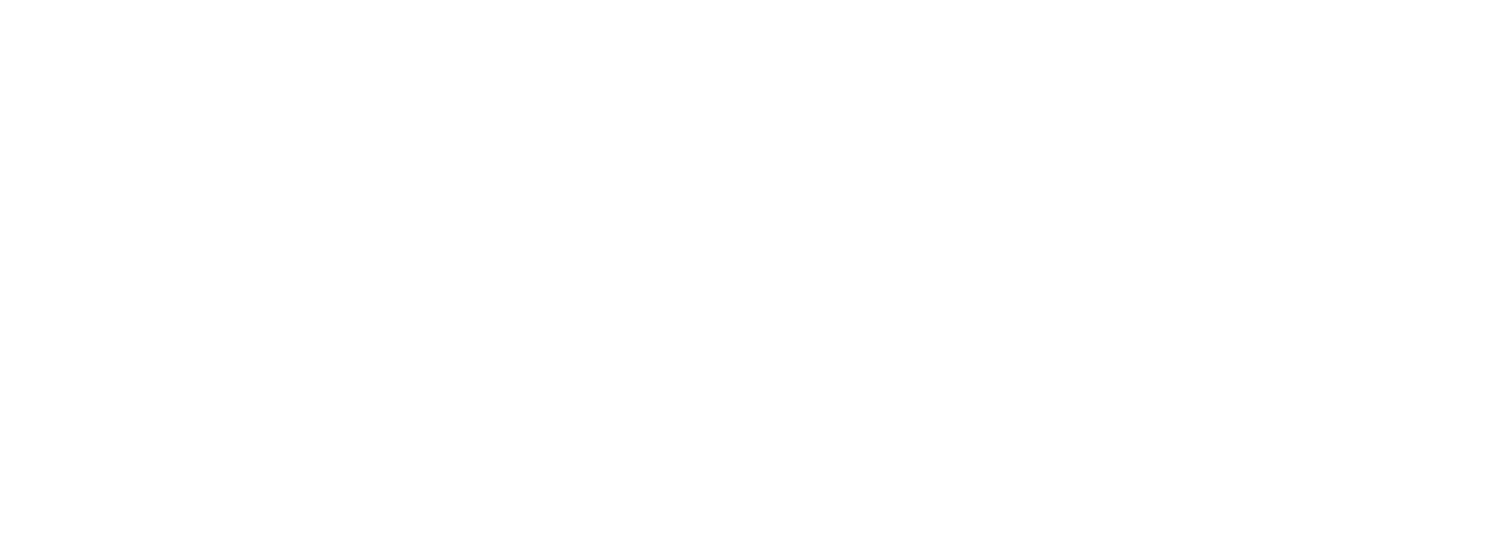Auburn Reporter
By Robert Whale
They lauded the Auburn Community and Youth/Teen Center to be.
Recalled how it has taken almost 30 years to get the project to where it is.
And waxed lyrical about the generations to come that will enjoy it.
And when all the speeches were done, City officials grabbed shovels and broke ground at the site on the north end of the Les Gove Campus on Wednesday.
If everything goes right, the complex will open in time for KidsDay next June.
"The multigenerational aspect of this new space in Auburn is most appealing to us," said Mayor Nancy Backus. "The integration of our senior activity center with the youth of our community will make this a welcoming space for all. Our kids deserve to grow up in a safe place, and this, coupled with our more experienced citizens, will make for a wonderful mix in the Auburn Community Campus. The fact that the bid was in excess of $1 million below the engineers estimate is something to celebrate. That savings will be reviewed and ideas on what additional work could or should be completed will come back to the city council for a final decision soon."
"We began working on this idea over 30 years ago, and it has come to fruition in a better form than I could have imagined," said Councilman Rich Wagner, who has championed the project in its various forms for many years.
On March 3, the Auburn City Council, citing concerns that the more ambitious community center project as it was originally conceived on the south end of Les Gove Park, might burst its budget, scrapped that plan.
In its place, councilmembers later decided to go forward with the less pricey alternative at the north end of the campus, but for not a penny more than $9 million.
Design drawings show a total of 21,000 square feet of space devoted to educational, cultural and social activities, offering broad views on Les Gove Park
What the City hopes to achieve with the 13,700-square-foot community center is create opportunities for public and private events, classes, a fitness room with cardio and resistance machines, city-wide celebrations, storage, offices, and work areas for Parks, Arts and Rec administrative staff.
The community center is a from-ground-up project. Its heart will be a 3,500-square-foot multi-purpose room, offering enough space for 200-275 people and dividable into three rooms. Shared spaces between the buildings are to include a lobby, some outdoor gathering areas and a teaching and warming kitchen, which the project realizes by renovating and expanding the kitchen.
Taking up 7,300 square feet, the youth center is to rise out of the existing Parks, Arts and Recreation administration building. It will offer an arts classroom; a computer lab; youth center staff offices; room for structured programs like dancing and spoken-word events; a dedicated computer lab; an art room; and room for informal activities such as gatherings, games, tutoring and socializing.
"The new community and teen center will greatly add to the vibrancy of our community, serving as a place for all ages to meet for healthy and active recreational and social events" said Daryl Faber, Parks, Arts and Recreation Director. "The multi-generational and multi-cultural classes and activities that will be offered at an affordable price will greatly benefit the entire community. The Auburn Community for over 25 years has desired a gathering place for teens, a place where they could get homework help, learn future job skills or just hang out. The repurposing of the existing Parks and Recreation Administration building is both fiscally and programmatically the 'right thing to do' for the teens, and the new community building with a strong fitness element will meld perfectly with the existing Senior Center and gymnasium."
The budget breaks down into a $3 million appropriation from the state Legislature and $6 million in City funds. The $3 million appropriation had to be committed to the project by June 30, 2015 or the state would have taken it back.
Stan Lokting, principal of ARC Architects, began design work on and youth center in November of 2014
Lokting said the design team worked hard to stay true to the City's original ideas. Notably that means the center will fit in well with the existing buildings on the Les Gove Campus, in particular with the gymnasium, which was built only a few years ago.

